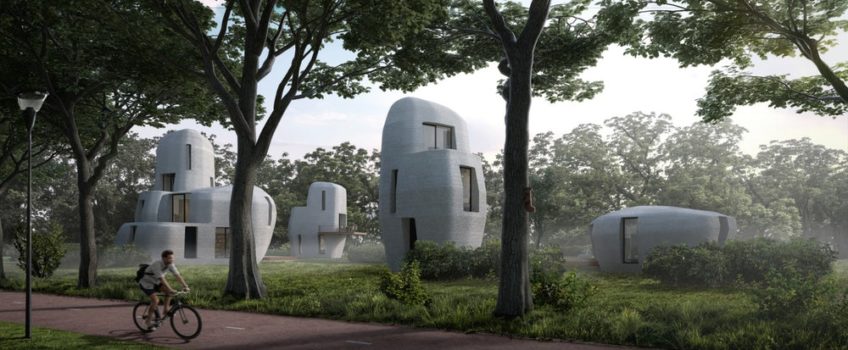
Eindhoven in the Netherlands is set to become the center of attention with 3D printed homes. A bridge has already been constructed using cutting edge technology and now, a total of five 3D printed homes will add to the collection. It comes courtesy of a collaboration between the Technical University of Eindhoven, the Eindhoven municipality and several other firms.
The Rise Of 3D Printed Homes
Over the years we’ve seen a number of 3D printed homes. Models include those from Apis Core, Arup and CLS Architetti and New Story. Although each impressive in their own rights, they were mostly prototypes or for research purposes. In contrast, this project, called ‘Milestone’, is specifically built for people to live in. That means the homes are compliant with all the relevant regulations and codes.
It will be developed over the next five years involving contractor Van Wijnen, real estate manager Vesteda, materials firm Saint Gobain-Weber Beamix and engineers Witteveen+Bos. These strange-looking 3D printed homes depict large stones scattered in a field. The first house will be a single story home with a total floor space of 95 sq meters (1,022 sq ft). It will feature a living room, kitchen, two bedrooms, a toilet, bathroom and even a storeroom.
Proof of concept is the primary focus of the first home where they believe it could reveal construction challenges. The next four homes will be more complex as two-story units with terraces. The idea is to learn from the first home enabling a better and faster process for the remaining four.
3D Printing Construction Process
Similar to other 3D printed architecture projects, the construction process involves a large 3D printing machine. It will extrude a cement mixture in layers from a nozzle to build the structure layer by layer. The houses may also use steel wire for reinforcement similar to the 3D printed bridge.
With the advanced technology, they can easily make shapes that are normally very difficult and mostly only available in bulk. These 3D printed homes can each have a unique design without adding to the set up and manufacturing cost. The machine only adds concrete where required so it uses less materials and is more sustainable.
They will build the structure off-site and transport it to the location once completed. Assembly will take place in sections followed by human workers providing the finishing touches. This includes windows, doors, electrical wiring, roofing, etc. The plan is to print the fifth and final house on-site with a transportable 3D printer. Only time will tell whether that happens or not. Either way, this is an incredibly exciting time for construction, engineering and manufacturing.
The first house should be constructed this year and ready for occupation early 2019 but no confirmation date of the remaining homes. No indication yet of rental cost but a representative from the Technical University of Eindhoven says it will be affordable.
What do you think of 3D printed homes? Would you prefer this type of structure or a traditionally built home? Please share your comments in the section below or find us on social media and remember to use #PRVTech.
Get in touch today if you need assistance with your project. We specialise in a number of areas including construction, automotive, aerospace, defence, rail and fabrication among others.
This site uses Akismet to reduce spam. Learn how your comment data is processed.


 Mail:
Mail: 




Leave a Comments